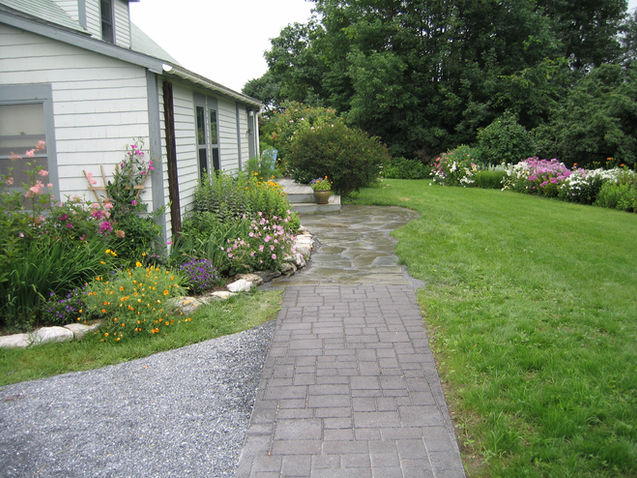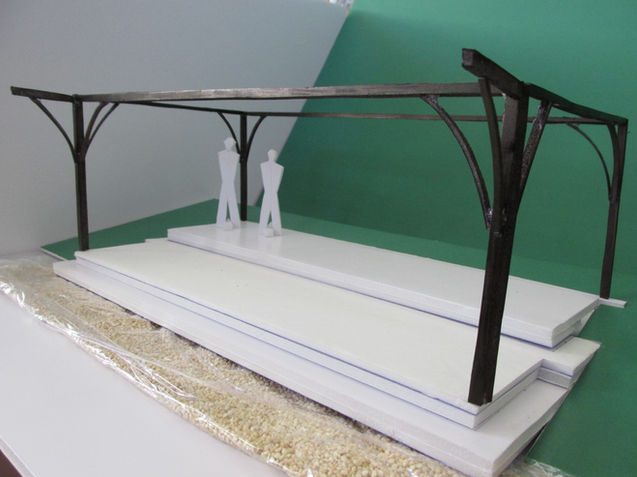
PORTFOLIO
CONCEPTUAL SKETCH
CYS (Creating Your Scene) composed a Conceptual Sketch for a relative representational characterization for a historic building restoration.
Client criteria:
-
Client moved an historic building to his property and wanted to have it restored.
-
He purchased some other 'elements' and wanted to add them as 'props to the scene' he was creating.
-
He sent me various photos of the structure and the different 'props'.
-
CYS composed a Conceptual Sketch for a relative representational characterization so that he could visualize a proposal for them all together on his property.
ENHANCED ENTRY
CYS prepared a design proposal & implemented installation of all hardscape materials.
Client criteria:
-
new walkway re-using slate from former walk
-
accommodate accumulation of driveway fines/reduce lawn damage from winter snowplow activity
-
incorporate a surface for lawn chairs (off the lawn) facing western view
-
no additional plants/gardens
CONCEPT BY CLIENT
CYS prepared drawings of planting plans, design details, site preparation, sourcing/coordinating stone materials & actual installation (including excavation of sod & addition of soils, sourcing/installation of plants).
Client criteria:
-
specific sizing of plot plan for round garden
-
on-going display with some plant selections
-
irregular, white stone curbing
-
create area for bench with shrubs & perennials around
SHRUBS FOR SCREENING
CYS designed and installed all plantings.
Client criteria: plantings to screen mechanical systems adjacent to house
ACCOMMODATING CROSSING TRAFFIC
CYS collaborated with the asphalt contractor for a ‘stamped’ asphalt section of walk to accommodate traffic and worked with the client to install the bluestone walk and gather/install nearby stone for curbing.
Client criteria:
-
new walkway using bluestone with more suitable material in area where trucks cross
-
add stone curbing using indigenous (to the neighborhood) stone
ONGOING PERENNIALS
CYS scope of work included garden design, Plot Plan, site prep, installation of plants.
Client criteria: create a garden with ongoing color (hardscapes already in place by others)
PROVIDING SPECTATOR SEATING/SHADE
CYS provided conceptual design, scale model & drawings, Project Management of installation.
Client criteria:
-
create area to accommodate seating & provide shade for spectators
-
planting/any excavating not possible due to subsurface situation
SUGGESTING PARTIAL PRIVACY
CYS provided conceptual design and collaboration for custom louver fence, design and install of hardscape, the berm and all plantings.
Client criteria:
-
preserve options for openness/lawn games while providing some privacy
-
consider neighborhood cul-de-sac, foot traffic to recreation & school area
-
provide modest hardscape surfaces for –
-
access to the hot tub
-
location for the cooking grill
-
HEDGEROW RENOVATION & ADJACENT GARDENS
CYS provided proposal & layout for adding a stone wall to elevate new hedgerow plantings and provide more depth of soils, removed former hedgerow and provided site prep & project management for installation of new plants. Also, designed and installed various perennial gardens around the property.
Client criteria:
-
remove hedgerow (of invasive growth/scrub), replace with nursery plants (selections made by client)
-
select/add other plants around the property
BLUESTONE WALK
CYS provided design/installation of Pennsylvania Bluestone.
Client criteria: rebuild front walk with smoother stone surface
DRAINAGE
CYS provided all the engineering and installation to create a subsurface drainage system.
Client criteria: relieve trapped surface water/runoff

LIMESTONE STEPS AND WALK
CYS provided layout, design, sourcing of stone and worked with Excavator during installation; collaborated with client on iron railing by others and planting by client.
Client criteria: use irregular shaped local stone to build a walkway from driveway to front porch
COLLECTION OF FLOWER COMBINATIONS
Various selections from small sites.
HORSEFARM MEMORIAL SCENE
CYS design proposal included a scale model, collaboration with the metalwork fabricator. Oversight included working on site prep and monument & metalwork installation.
Client criteria: create gathering area for displaying monuments from horse lineage at the farm
SCULPTURE GARDEN
CYS scope of work included collaborating with the artist/client on sourcing hardscape materials and providing/installing a planting plan.
Client criteria:
-
xeriscape design to include succulents, allowing space to display sculptures
-
hardscapes and fencing by artist/client
BOCCE COURT SCENE
CYS provided concept, design, layout and installation of the Bocce court and adjacent patios.
Client criteria: clean up overgrown area & use up left over hardscape materials
CUSTOM SCREENING
CYS provided design & detail drawings of bamboo fence and all oversight of construction and installation; as well as sourcing, selection and installation of boulders & plantings.
Client criteria: screen out utility area
SITE DEVELOPMENT
CYS scope of work included conceptual designs for porch with added swings & top of post ironwork with birdbath, collaborating with architect, carpenters and metalworkers on those installations; installation of hardscapes and revealing bedrock for campfire & cookout area as well as rock gardens and placement of artwork features.
Client criteria:
-
add front ‘porch’
-
reveal bedrock for rock gardens
REPURPOSING SEPARATE PARTS
CYS provided the conceptual design and siting as well as collaboration with metal workers during fabrication and installation.
Client criteria: create a sculptural feature using a collection of iron wheels and a piano sound board and harp with strings/wires
BIKING THEME
CYS design reflected the client’s enthusiasm for biking through collaboration with a blacksmith for a custom-made trellis feature which helped decorate the vertical space between the deck and parking regardless of the season. The addition of the rocks with the plants also gave the installation some year-round appeal.
Client criteria: modest landscaping between deck for relaxing and customer parking area
CEMETERY MEMORIAL SCENE
CYS added the concept of birth and death date plantings as well as the ‘compass rose’ stonework to the original criteria and did the design & install of all.
Client criteria: a family plot plan including a set of specific plants, monuments and a bench
EXTENSIVE STONEWORK
CYS provided the design, layout and collaboration with the stone mason including site prep, grades, materials and oversight of installation.
Client criteria:
-
retaining wall along drive to enhance entry and allow for elevated planting
-
create hardscape steps and walkways at either end of wall (did not want to try to accommodate/provide a ramp access at these points of entry)
UPGRADING ACCESSIBILITY
CYS proposal included presentation drawings specifying a curving concrete walk elevating the grade to the final assent with a wood ramp adjacent to the building and an iron railing throughout. Installation phase included supervising the concrete work; sourcing, trucking and building the dry laid stone wall; installation of all plantings & the rock placement with plaque; the iron railing was designed/installed by others.
Client criteria: replace old wooden ramp with new design, landscape plan and memorial plaque
ROCK GARDENS WITH ADDED ARTWORK
Various projects.
COURTYARD RENOVATION
CYS proposal included Presentation posters & drawings of conceptual designs for a water feature, new hardscape areas, planting plans, custom designed trellis with custom-made top of post features that can be seen from inside the facility. Construction phase included oversight of installation by others as well as recording work progress and creating as-built documents.
Client criteria:
-
Create the ability to separate the outdoor areas within the courtyard
-
Add enhancing features














































